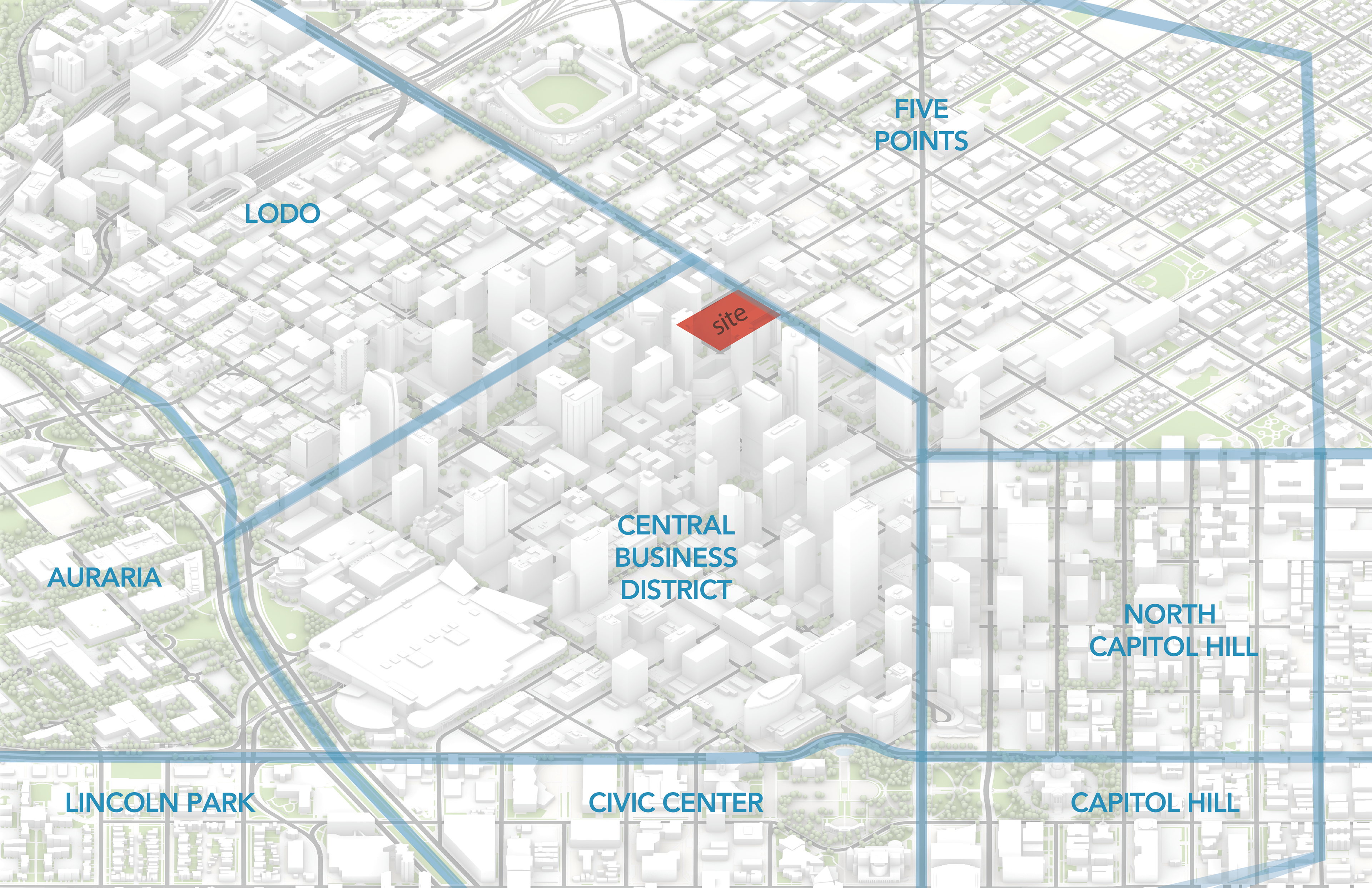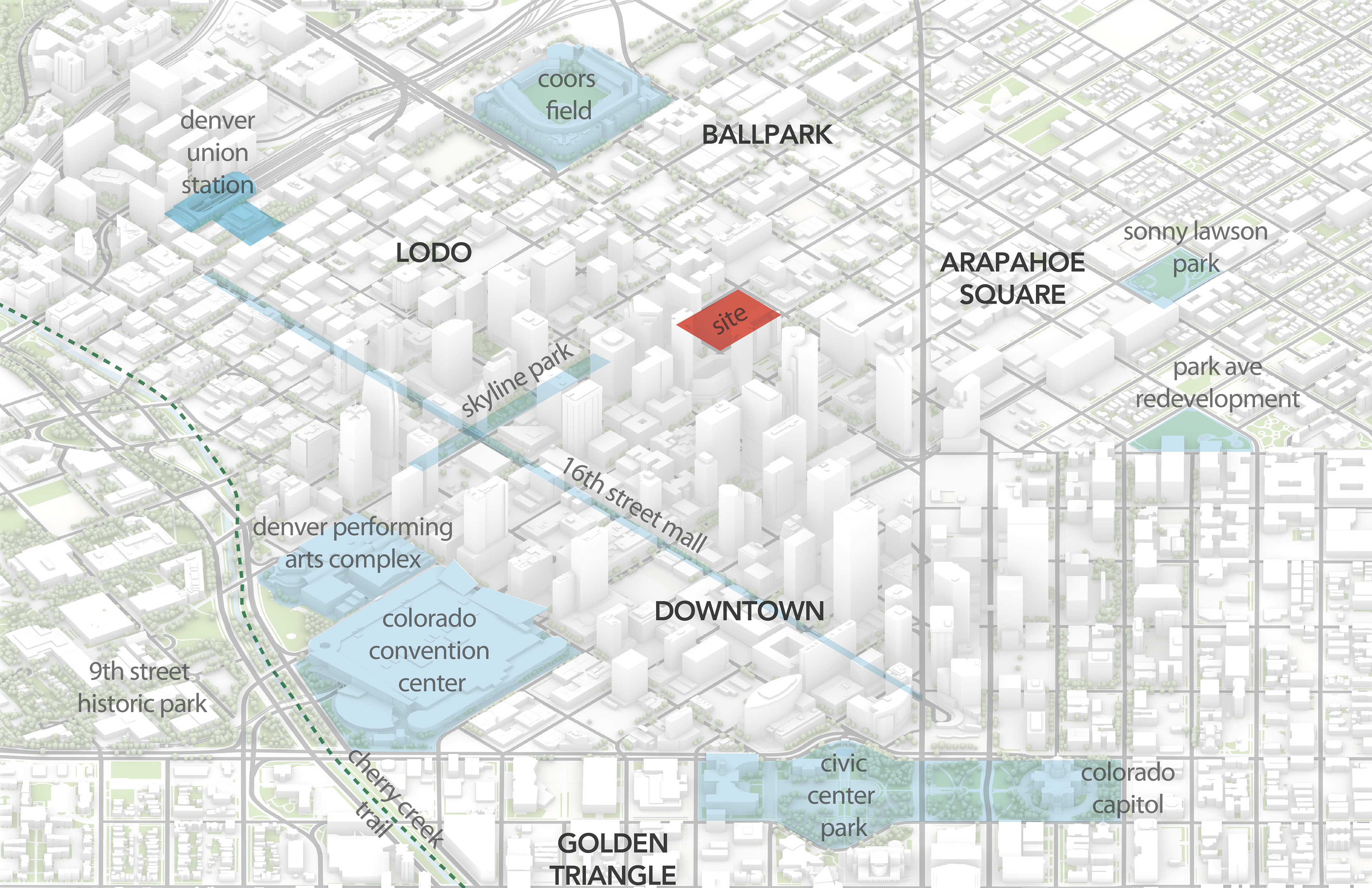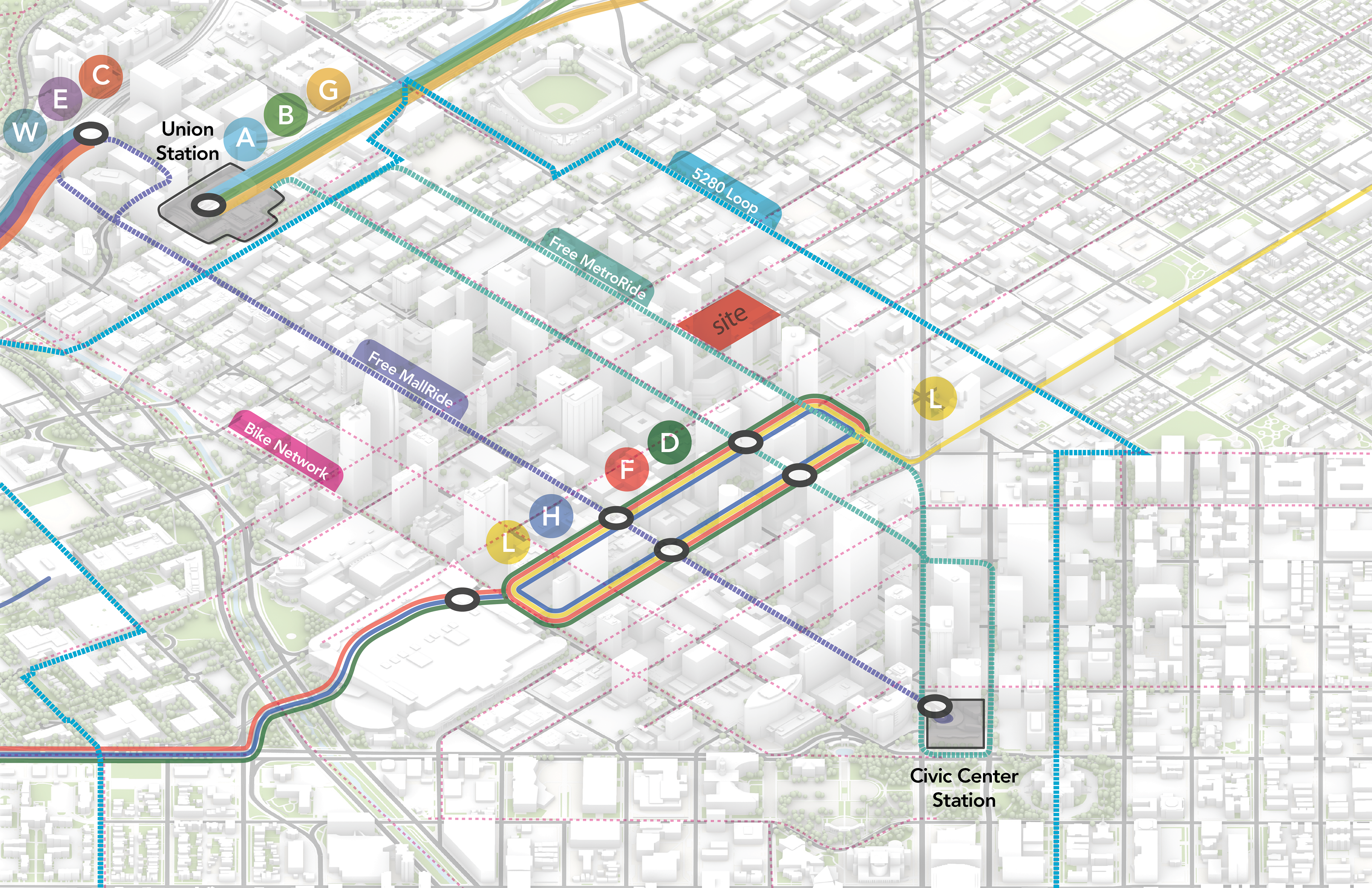Location: Denver, Colorado
Design Team : Frank Fusaro, Gary Handel, Rick Kerns, John Hsu, Ben Hayes, Stefan Di Leo, Sahej Bhatia
Area : ~1,850,000 sq.ft
Project Year : 2021
2020 and 2021 was a dark year, with the pandemic still raging and disrupting lives. Professionally work had also taken a standstill. So in February of 2021 when Handel Architects got an RFE for a mixed used development site in Downtown Denver we were ecstatic and put our best foot forward to win the proposal. Instead of preparing a single concept we went through a serious of rigorous design explorations and presented 2 options each with its distinct advantages. We were tasked with developing a concept for top of the market residences and office spaces, create an engaging and active ground plane which would also act as an icon for the city of Denver and overall instate value for our developers Golub and the Rockefeller Group. The site boasted of prime views to the Rocky mountains at around 400' and was conveniently located in the central business district adjacent to LODO. host to lively retail, restaurants and sporting events.



Neighborhoods Points of interest Transportation