Location: Greater Noida, India
Design Team : Sahej Bhatia, Saugato bose
Area : 4500 sq.ft
Project Year : 2018-19
Quite evidently India has a rich culture owing to its diverse history while simultaneously en route to one of the fastest developing nations. Yet our homes do not reflect this vast canvas of being modern yet rooted to our grounds. As a reaction to this we explored various traditional craft techniques and space types with emphasis on vernacular archetypes with a modern twist. Showcasing our respect for the past but also our readiness for the future. This project was also my first high-end interior assignment and the goal was to keep it simple and humble with focus on color pallets and minimalist detailing. Indie house featured in AD magazine in Oct, 2019. Link to full article below.
Living room - Master Bedroom - Wardrobe
Family lounge - Kitchen - Living room
"The most challenging and interesting part of this project was the floating arched ceiling in the family lounge. The process of which started with brick and steel re-enforcement and eventually gave shape in the form of sandstone veneer."
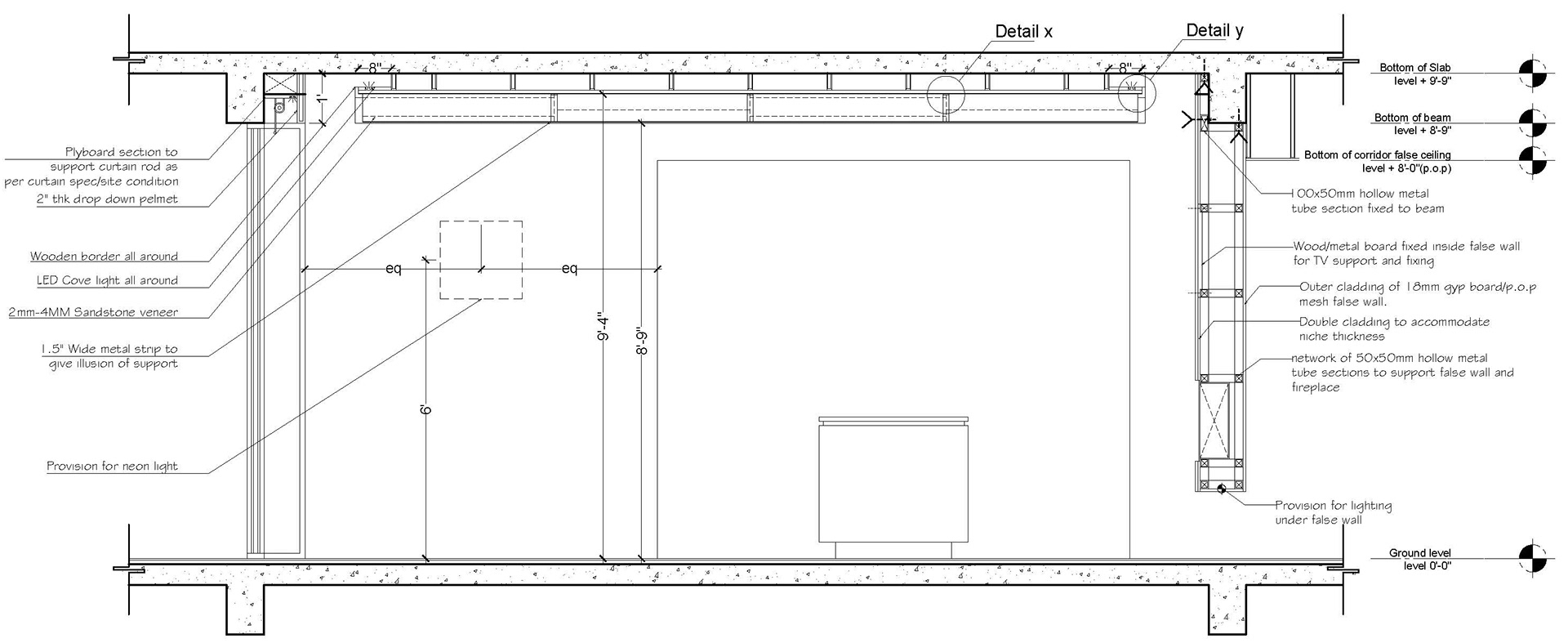
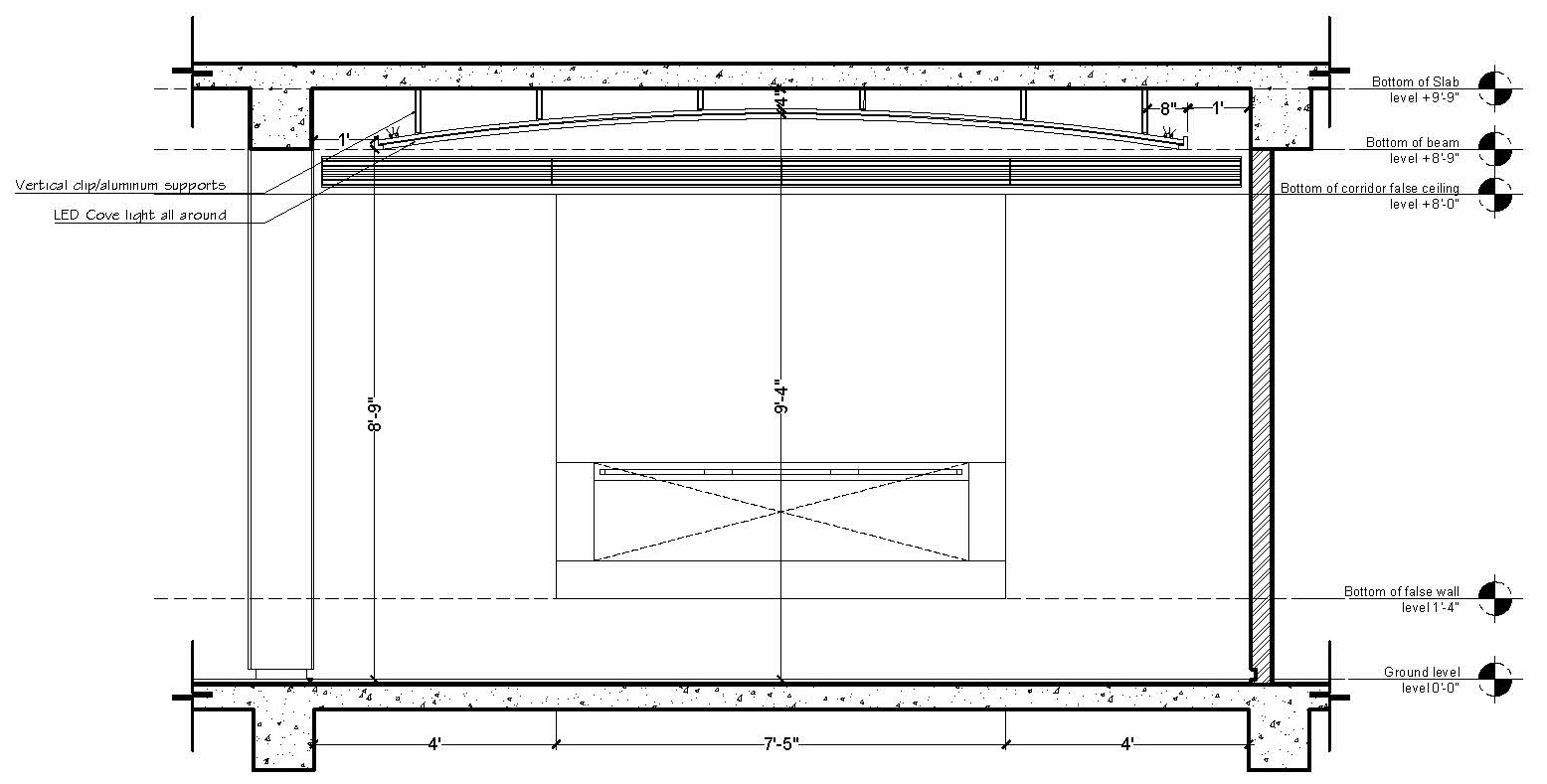
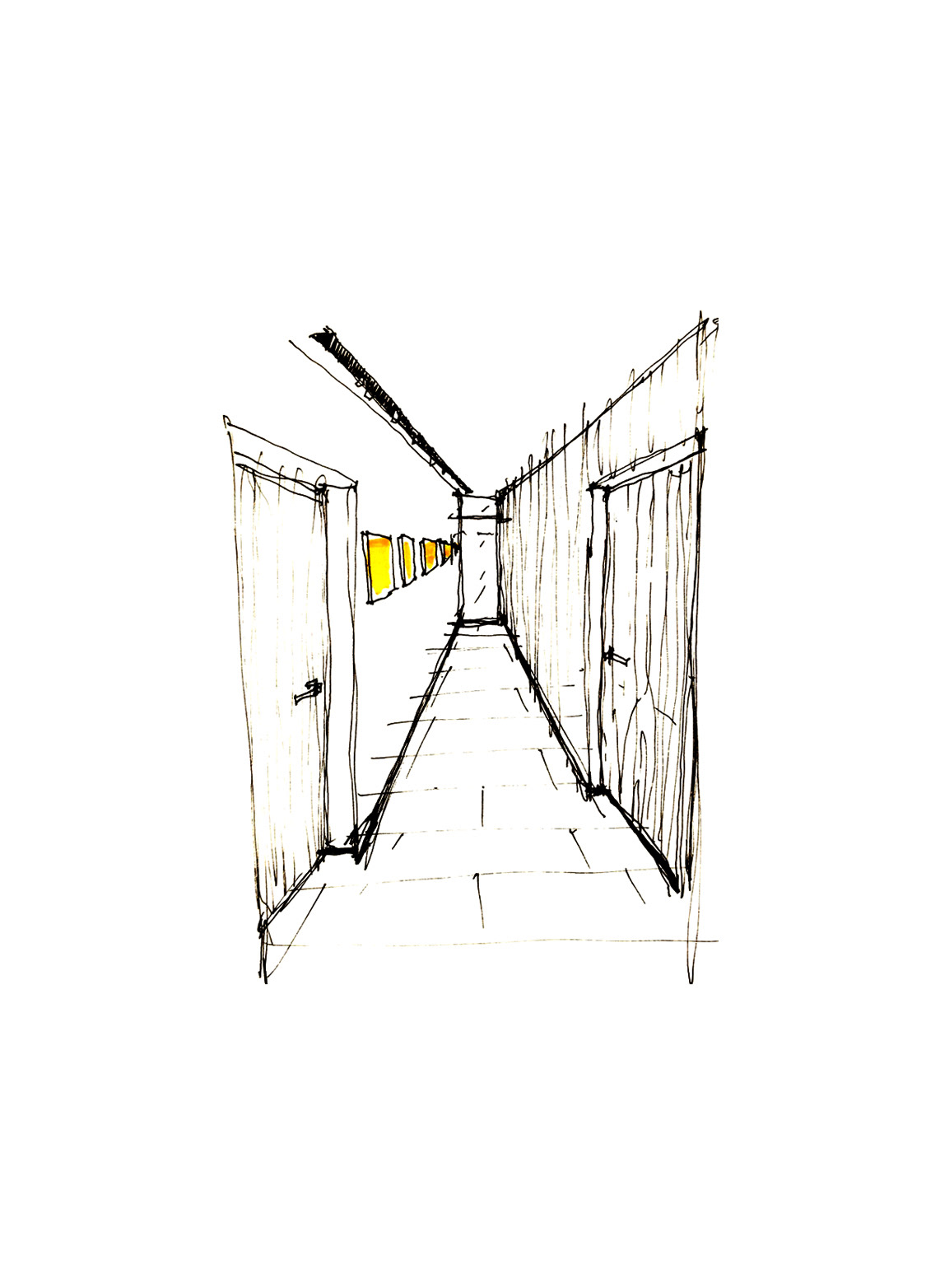
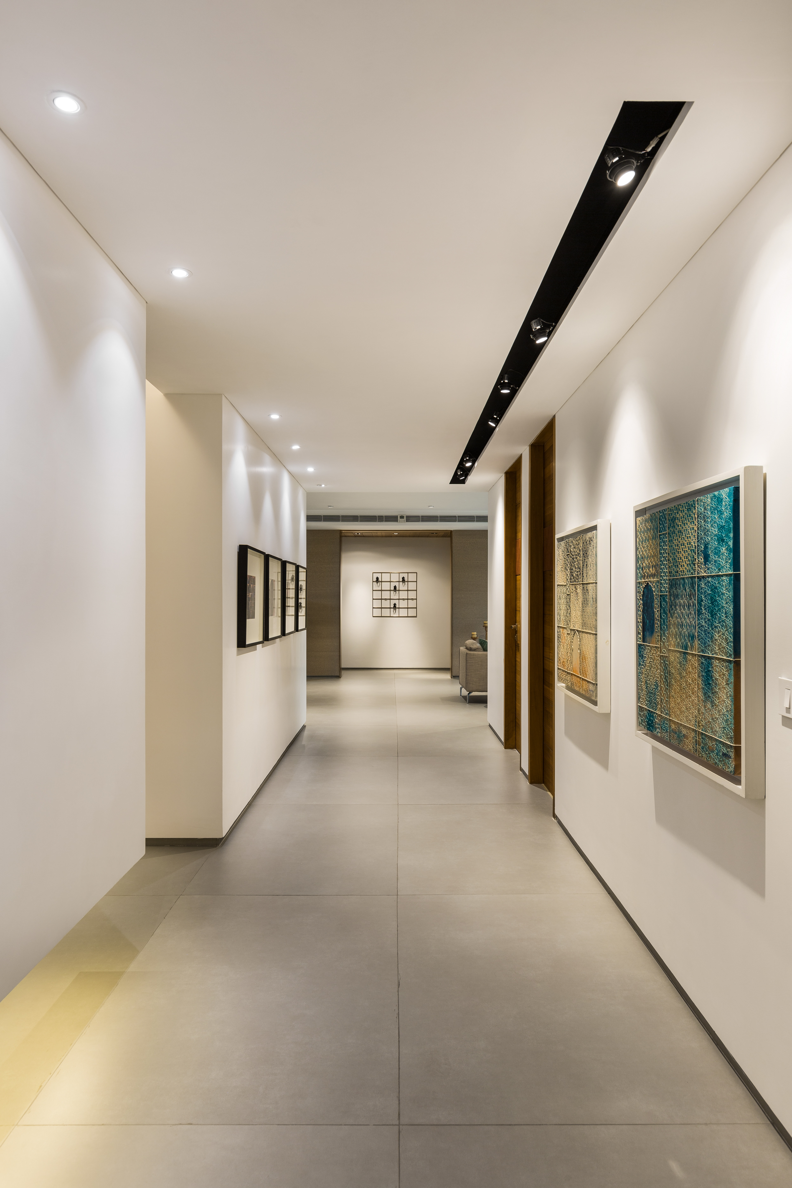
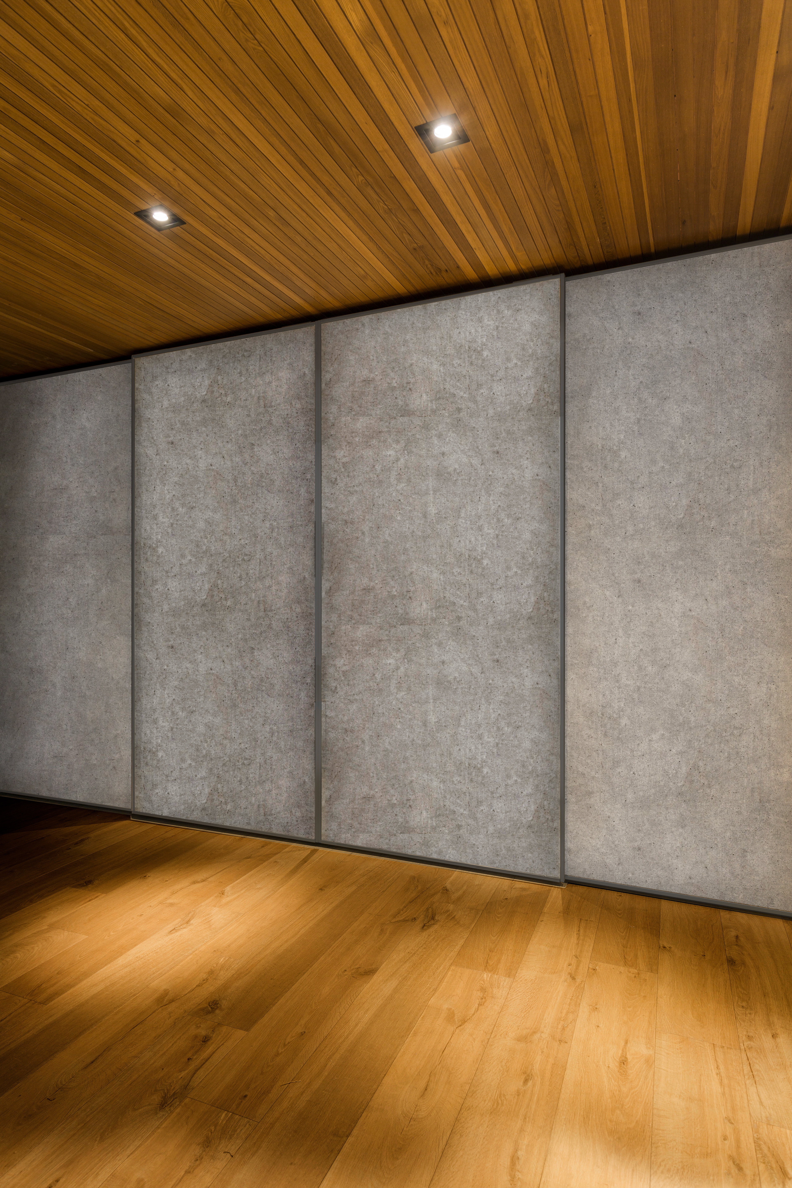
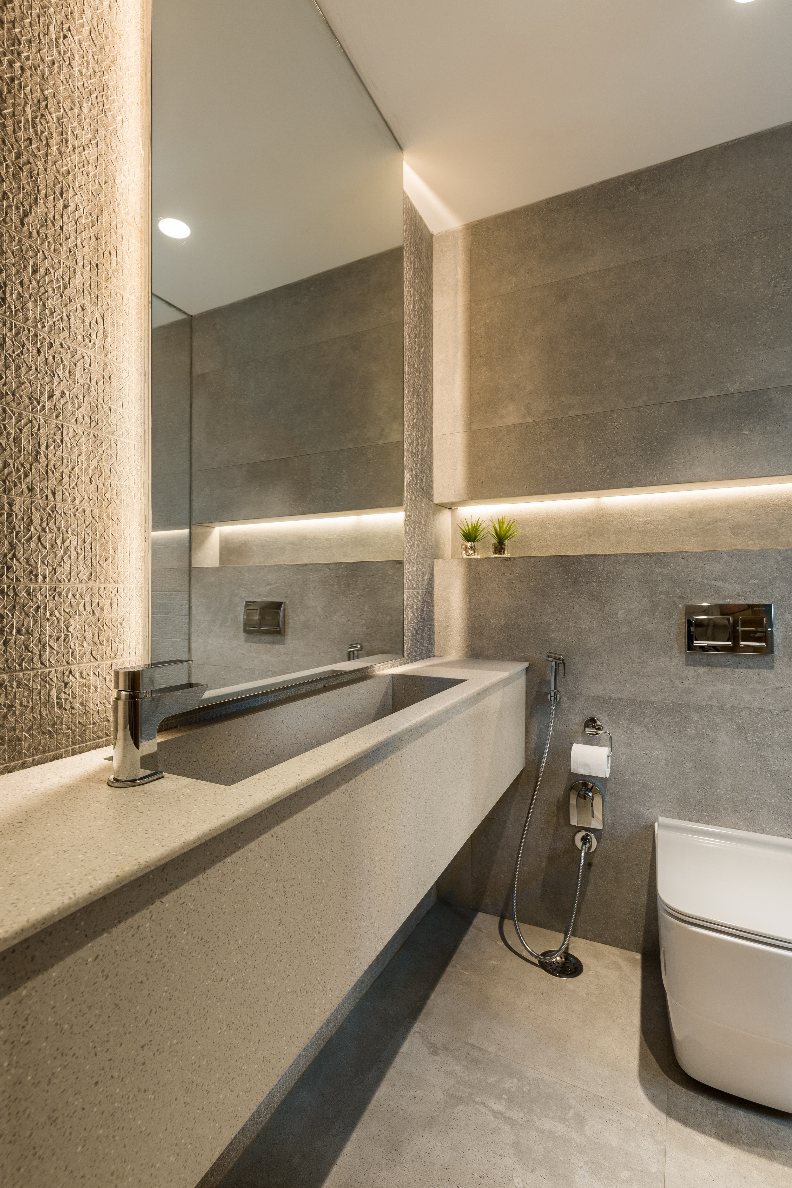
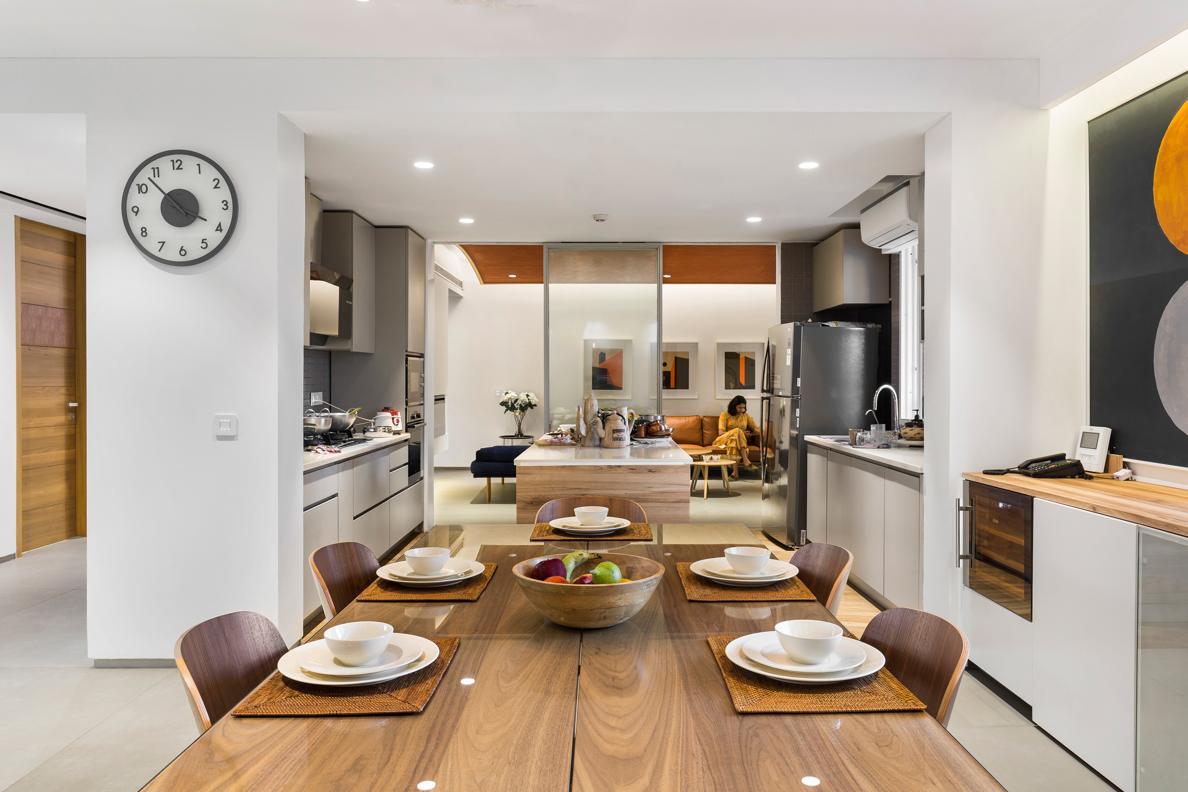
"We wanted to dissolve the boundaries in living spaces, instead of clear demarcations by walls the living and dining is connected via the open kitchen to the family lounge"